Concept 1
Design a blanket (comforting item) which has various pockets in and is used by the patient and carer/therapist to communicate.
Supporting Visual:

Concept 2
Information and communication designed to be used on the walls in hospitals to encourage interaction.
Supporting Visual:

Concept 3
Design signage which can be used in hospitals or in school to help patients understand what is going on without them feeling scared or alarmed about being there.
Supporting Visual:

Signage system designed for hospitals "reduces violence by 50 percent"
News: a redesigned accident and emergency department by London studio PearsonLloyd has been found to reduce aggression and violence by 50 percent.
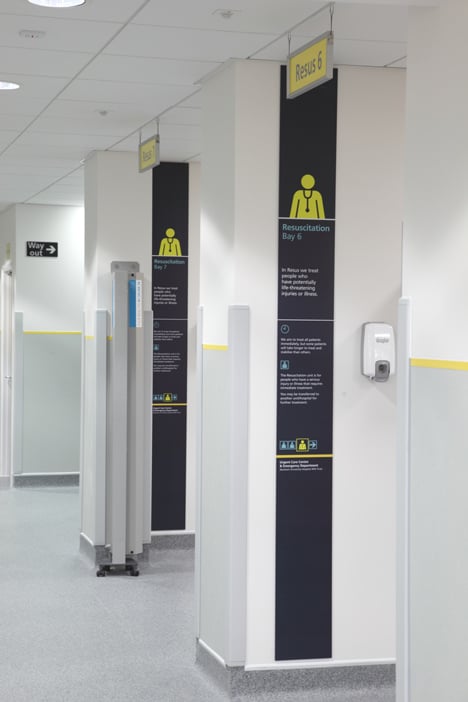
The design was trialled over the past year at a hospital in London and another in Southampton, and PearsonLloyd director Tom Lloyd told Dezeen the results have been overwhelmingly positive: "We were shocked by the fact that there was a 50 percent reduction in the aggressive incidents across the two hospitals after the implementation."
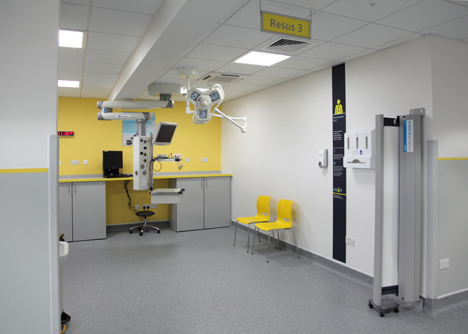
"For some reason A&E is a space where people feel like they have the right to get angry and start shouting," said Lloyd. "We thought that by trying to calm the space down and take that away there would be less likelihood of violent incidents."
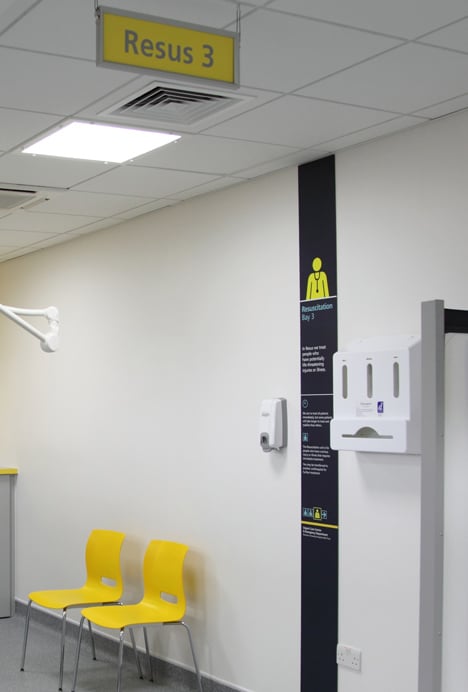
In response to a brief from the Design Council and the Department of Health, PearsonLloyd assembled a multidisciplinary team including psychoanalysts, service designers, A&E consultants and social scientists to identify the main reasons why patients become agitated enough to physically or verbally abuse hospital staff.
"A lot of the frustration that leads to anger is just a lack of knowledge and a lack of understanding about how things work," explained Lloyd. "It's caused by patients not understanding the clinical language or the process or why someone who arrives after them is seen before them."
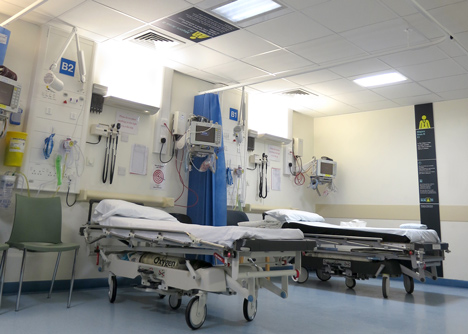
The proposed solution focuses on placing key information in relevant locations within the waiting room and consultation areas so patients are constantly aware of where they are and how long each part of the process might take.
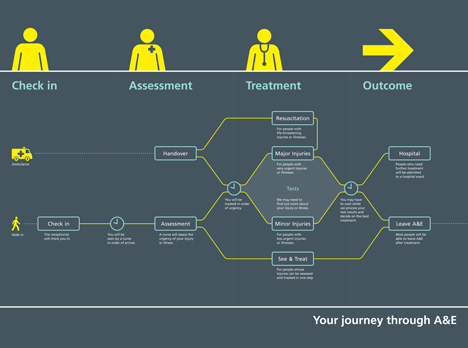
A process map in the waiting room guides patients arriving at A&E through the process, from check-in to assessment, treatment and next steps, and is supplemented by a leaflet with more details.
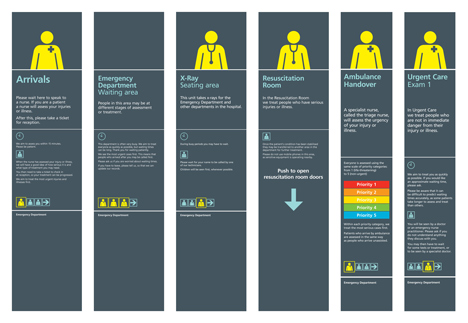
Vertical panels throughout the department explain the activities that take place in each space and their consistent appearance makes them easily identifiable.
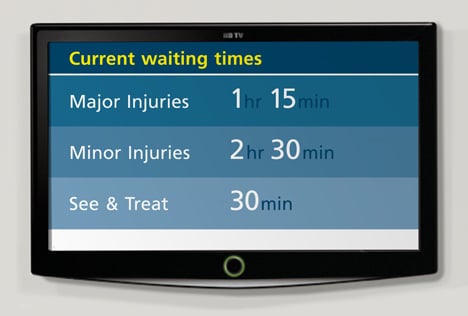
Live information about how busy the department is and predicted waiting times for different assessments are displayed on monitors and the designers have proposed a mobile app that could direct patients to the nearest A&E with the shortest waiting times.
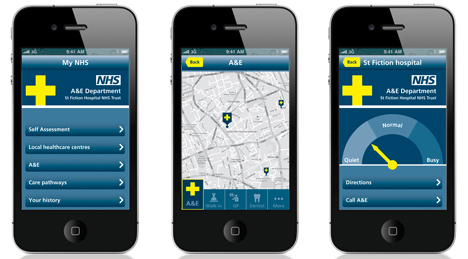
"It's about providing information and it sounds so simple but we wanted to create something that was cheap because if we'd designed the perfect waiting room, with great chairs and great lighting, then the chances of that being able to be rolled out in any hospital was next to zero," explained Lloyd.
"We wanted a system that could be retrofitted at very low cost and quite high speed in almost any department in the country."
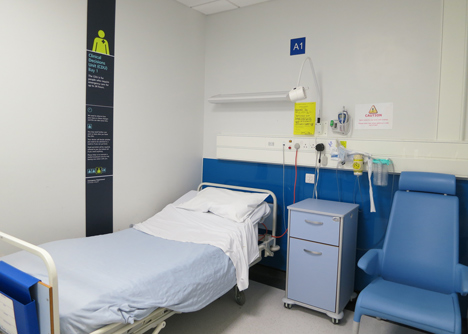
The second part of the proposal is a programme that encourages staff to record instances of abuse on a purpose-designed chart so these can be communicated to management and trends identified that could facilitate procedural changes.
"For example, you imagine it's drunk men on a Friday night who cause most of the problems, whereas it might actually be other people for perfectly legitimate reasons being confused by the system," explained Lloyd.
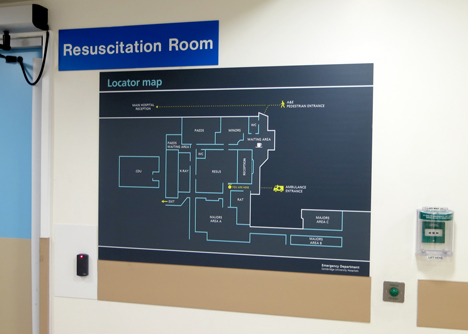
PearsonLloyd also developed a set of guidelines that enable the system to be implemented in any existing hospital and provide advice for architects and interior designers developing new healthcare facilities.
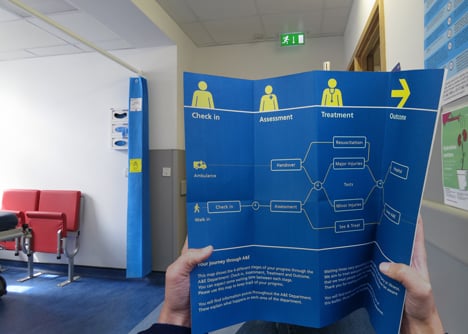
A website that acts as a resource for healthcare providers launched on Thursday and PearsonLloyd are now talking to several other trusts about implementing the system.
No comments:
Post a Comment